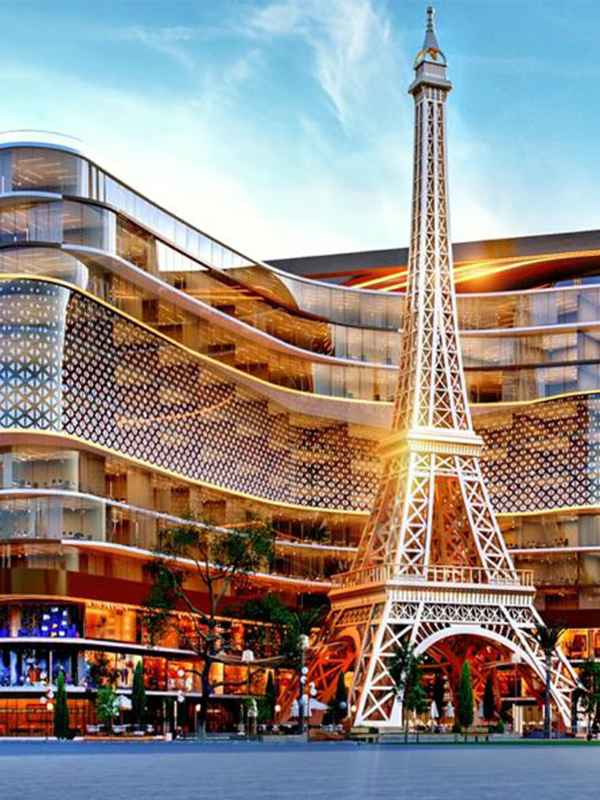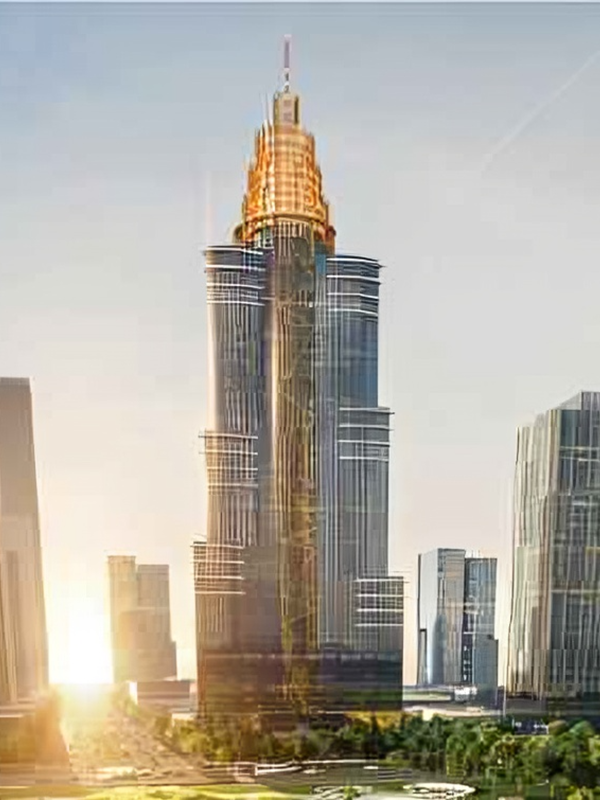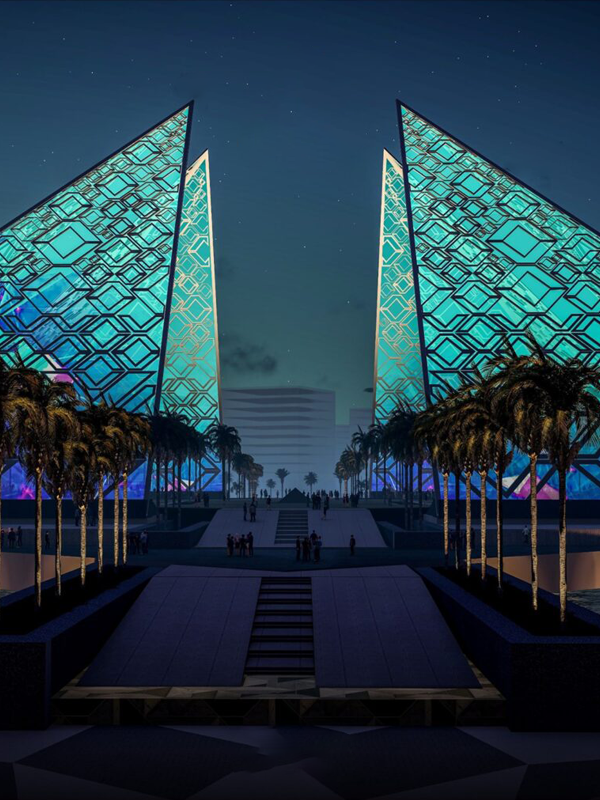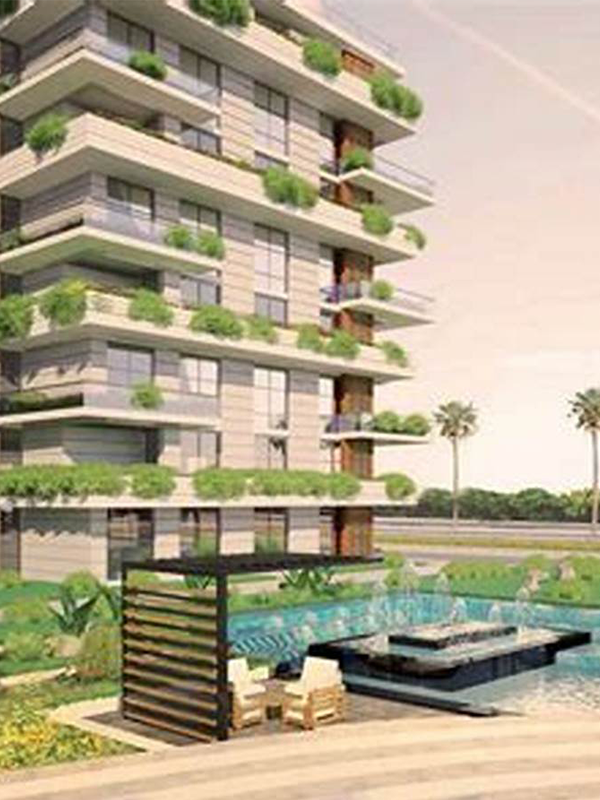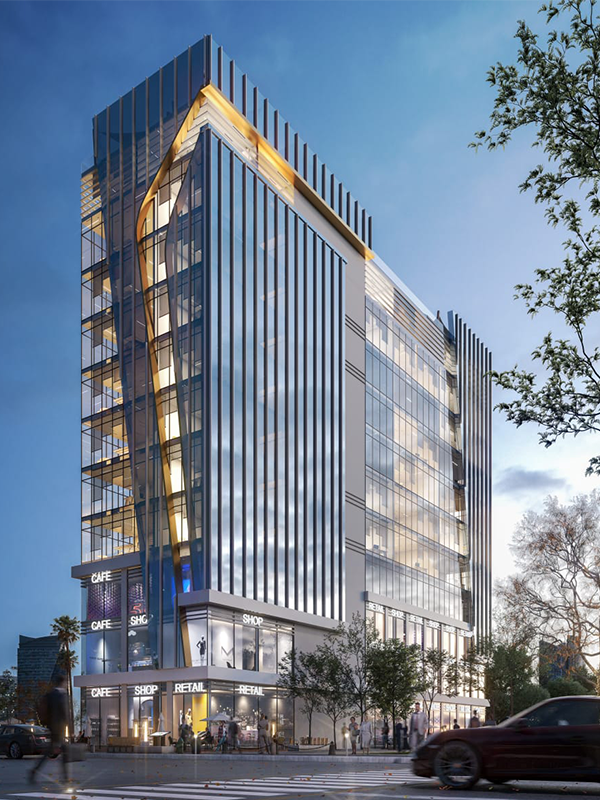Ronza Tower
New CapitalAbout Project
The "Ronza Tower" project is located near many vital areas in Downtown, which is called the new downtown. It is a mixed-use building of administrative, commercial, residential and hotel. The tower was developed by Khaled Sabry Holding Company, with its extensive experience in preparing a suitable environment conducive to work and prosperity.
"Khaled Sabry Holding," a real estate development company, is the owner of the Rayan Tower project, which was established in 2008. Since then,
it has been carrying out many projects with various activities in the Egyptian real estate market, and recently entered
the capital market to complete its journey of success. The company's previous works include:
• Rayan Tower, Administrative Capital • Ronza Palace Compound, New Cairo
• Rayan Tower, Administrative Capital • Ronza Palace Compound, New Cairo
The Ronza project is the first project of Khaled Sabry Holding Company in the New Administrative Capital, and therefore the location was
of great importance as the company chose the largest commercial complex in Egypt, which is the Downtown area, which is
rich in international markets and all brands, in addition to the fact that the project is on three corners, which
increases traffic in the area. . Among the vital places that the project is approaching are:
• The Capital International Airport • The government district and the ministries area • Insurance and petroleum companies
• The Capital International Airport • The government district and the ministries area • Insurance and petroleum companies
The construction took place on an area of 2.4 thousand square meters, with a design with harmonious glass façades, with the largest
percentage of construction allocated to services and facilities to ensure the well-being of customers, while the
percentage of construction accommodates all administrative and commercial activities and even hotel apartments, with
varying sizes to meet all desires. The mall was divided as follows:
• The ground to second floor is commercial units. • The third to ninth floor is administrative units. • The tenth floor is hotel units
• The ground to second floor is commercial units. • The third to ninth floor is administrative units. • The tenth floor is hotel units
• Food Court includes the best restaurants and cafes to spend the most enjoyable times • Different entrances to the
project to maintain privacy • A huge garage that can accommodate a large number of cars • An intelligent system for
controlling lighting and heat with an automatic fire extinguishing system • Regular maintenance and central air
conditioning in addition to free Internet service • A security system Integrated and modern surveillance cameras to
protect the mother 24 hours a day • Rayan Tower facades made of glass that insulate external heat and sound for more
comfortable work and better production • A sufficient number of elevators other than escalators for easy movement within
the mall • Vast green spaces and bodies of water to give an aesthetic touch • Swimming pools for all ages and categories
• Relying on clean solar energy in addition to the presence of electric generators
Delivery date is 2024
